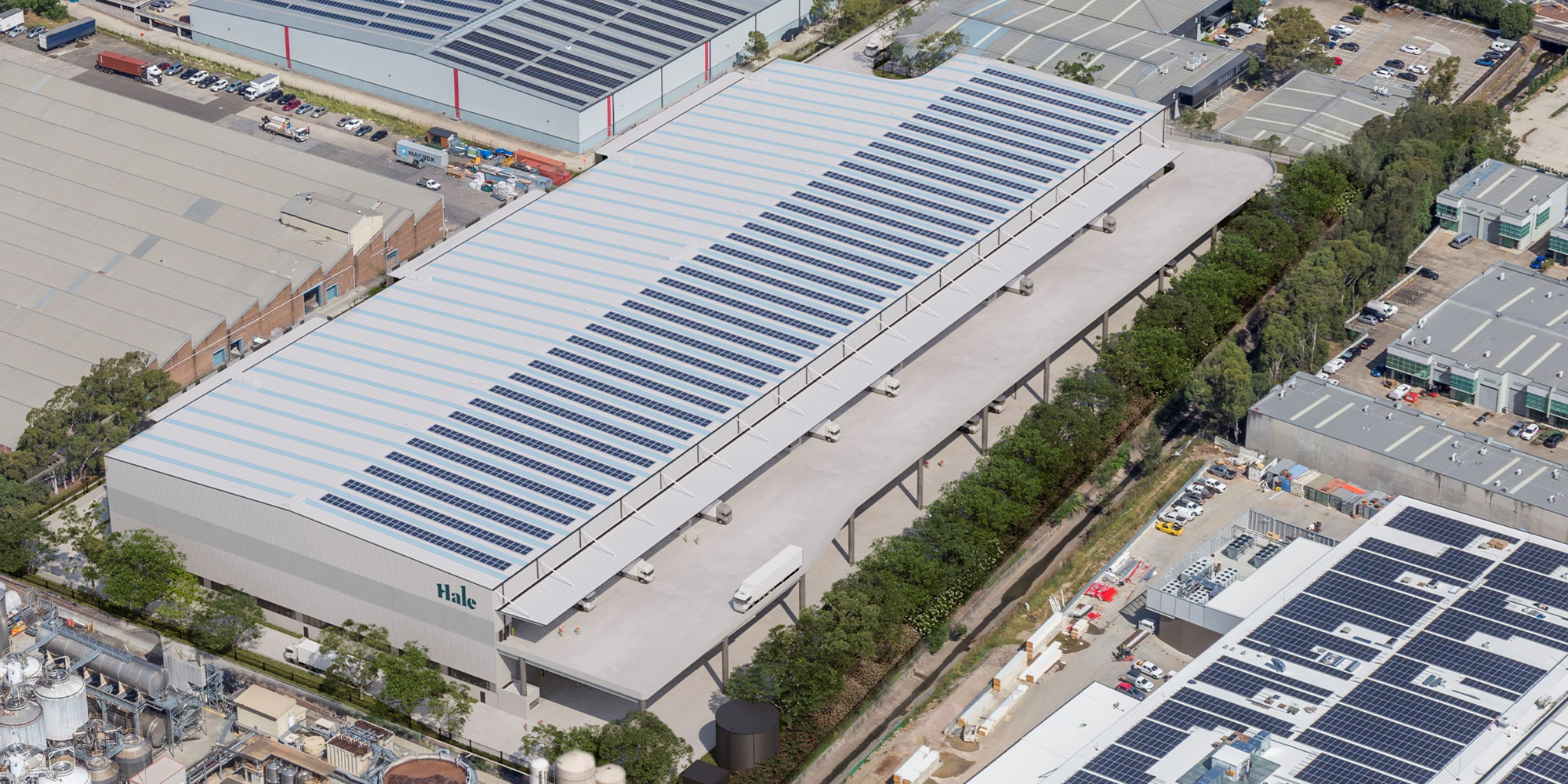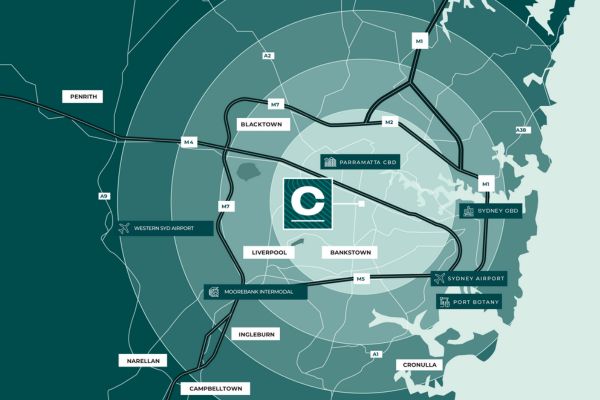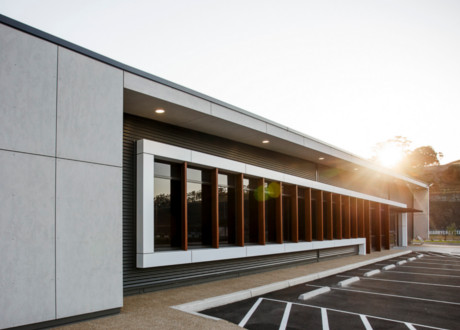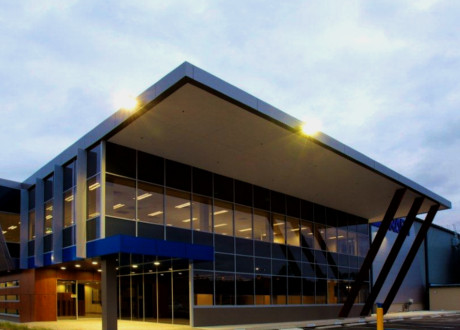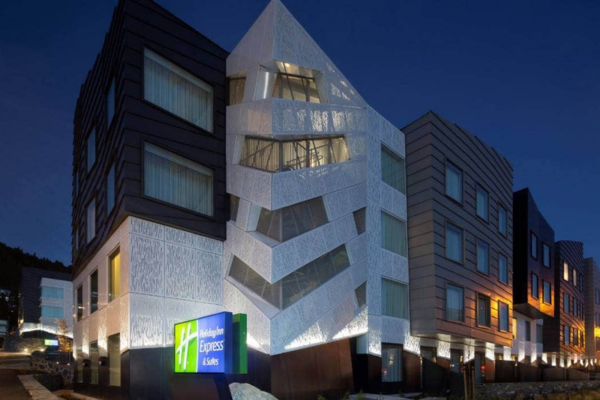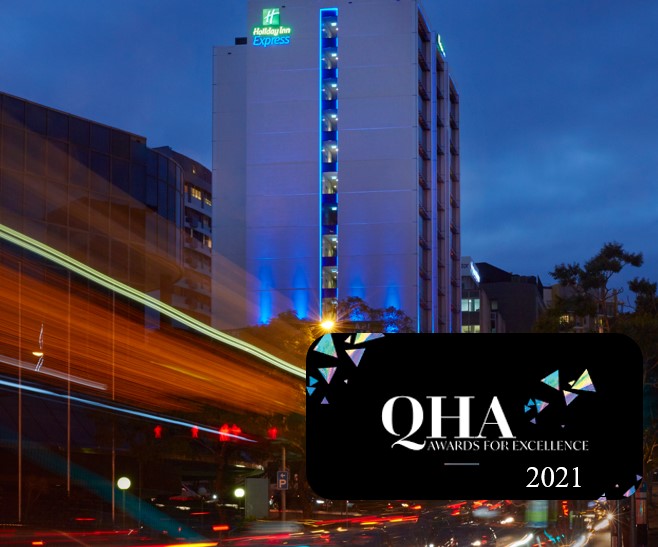Privacy Policy
If you wish to opt out or correct or update the personal information that Tactical may hold, please contact the Privacy Officer as set out below.
Tactical Privacy Policy
This policy is intended to set out Tactical Group, its related companies and trusts ("Tactical") approach to complying with the Privacy Act (Cth)1988 ("Privacy Act"). This policy relates to the collection, storage and use of personal information.
Tactical has appointed a privacy officer. This person is responsible for implementing the privacy policy and the person to whom any queries or complaints should be referred.
Collection of Information
Tactical operates the following businesses:
· property development, development management and advisory;
· project management;
· project design; and
· partnerships
Tactical collects personal information in order to carry on the above businesses. The primary purpose of collection of personal information is for communication with our customers and investors.
From time to time, members of Tactical conduct surveys as to customers and investors personal preferences, which may collect personal information to improve our customer or investor services.
Collection, maintenance, disclosure of certain personal information is governed by the Privacy Act and other legislation. Personal Information may also be disclosed to other members of Tactical.
Guidelines for collection of Personal Information
1. Information to be collected from customers is to be relevant and appropriate for operating the relevant business in Tactical.
2. Where practical it is Tactical’s policy to collect the information from the individual concerned. Tactical may collect information in particular circumstances about personal preferences to assist Tactical in its marketing initiatives.
3. From time to time Tactical may employ third party advertising companies who are used to measure the effectiveness of any advertising by monitoring traffic on the website. Any information collected is anonymous and does not identify people.
To Whom is Personal Information Disclosed
This information is not provided to third parties (other than as stated below). Tactical has taken steps to ensure that these third parties cannot use this information for their own purposes and that these parties comply with Tactical's privacy policy.
Parties to whom Tactical may disclose relevant personal information include:
a. consultants (including but not limited to solicitors) and agents or contractors (including but not limited to real estate and travel agents) acting on Tactical's behalf;
b. corporate affiliates;
c. regulatory authorities where required by law;
d. related parties and entities of Tactical for marketing purposes; and
How Information is Collected
Personal information is generally collected through an application form or the Internet. Occasionally personal information is collected through a questionnaire or survey.
The information used and collected is only for the purposes of the particular transaction and for use within Tactical e.g. for marketing initiatives or to communicate with you.
Maintenance of the Quality of Information
Tactical will take reasonable steps to ensure that the personal information it collects and uses is accurate, complete and up to date.
Tactical will let individuals see information held about them and correct the errors or omissions. Where a customer or investor wishes to review information held about them, they should contact or be referred to the Privacy Officer.
It is Tactical's policy from time to time to delete or de-identify information about you when it is no longer needed or no longer a legal requirement for the information to be kept.
Security of Information
No employee is able to access information they do not require for the proper carrying on of their job. Tactical does not sell personal information to companies outside Tactical.
Complaints and Access to Personal Information
If you wish to make a complaint or view what personal information we may hold about you, you should contact our Privacy Officer. You will need to specify the personal information to which you are seeking access. To ensure the integrity and safety of the personal information, Tactical will only disclose to customers such information if its internal procedures are satisfied. Depending on the nature of the request we may ask you to put your request in writing and sign an enquiry form, which will be sent to you. To contact the Privacy Officer you should use either:
info@tacticalgroup.com.au
or write to the Privacy Officer at:
Level 15,
124 Walker Street
NORTH SYDNEY NSW 2060
Opting Out and Changing Details
Tactical may from time to time send to its customers or investors general marketing material. Upon request, Tactical is agreeable to removing you from our marketing campaigns. If you wish to opt out or correct or update the personal information that Tactical may hold, please contact the Privacy Officer as set out above.
What Information Do We Collect and How Is It Used ?
Tactical collects the following information regarding visitors to our website: information regarding what pages are accessed. Tactical collects and logs this information for statistical purposes.
Through the use of a cookie (see under 'Cookies'), Tactical can record the pages you visit and the information you require. Through analysis of these records, Tactical endeavours to provide you with an improved service when you revisit Tactical's website.
We also collect information volunteered by you through website registrations. This information is used to fulfill on your request for more information.
Tactical endeavours to use and disclose your personal information only in limited circumstances (see section above titled “To whom is Personal Information Disclosed").
Cookies
A cookie is a small data file that a website may write to your hard drive when you visit them. A cookie file can contain information, such as a userID, that the website uses to track the pages you have visited. The only personal information a cookie can contain is information you personally supply. A cookie cannot read data off your hard disk or read cookie files created by other websites.
The Tactical website uses cookies to track user traffic patterns and to better serve you when you revisit the website. You can set your browser to notify you when you receive a cookie, providing you with the opportunity to either accept or reject it. You can also refuse all cookies by turning them off in your browser.
Security
Tactical takes all reasonable security measures to protect personal information from loss, unauthorised access, destruction, misuse, modification or disclosure.
Changes to Tactical's Privacy Statement
Tactical reserves the right to modify or amend this statement at any time and will provide an update of the policy on Tactical's Website if it has been changed. If you have any further questions about Tactical's Privacy Statement please contact Tactical's Privacy Officer.


